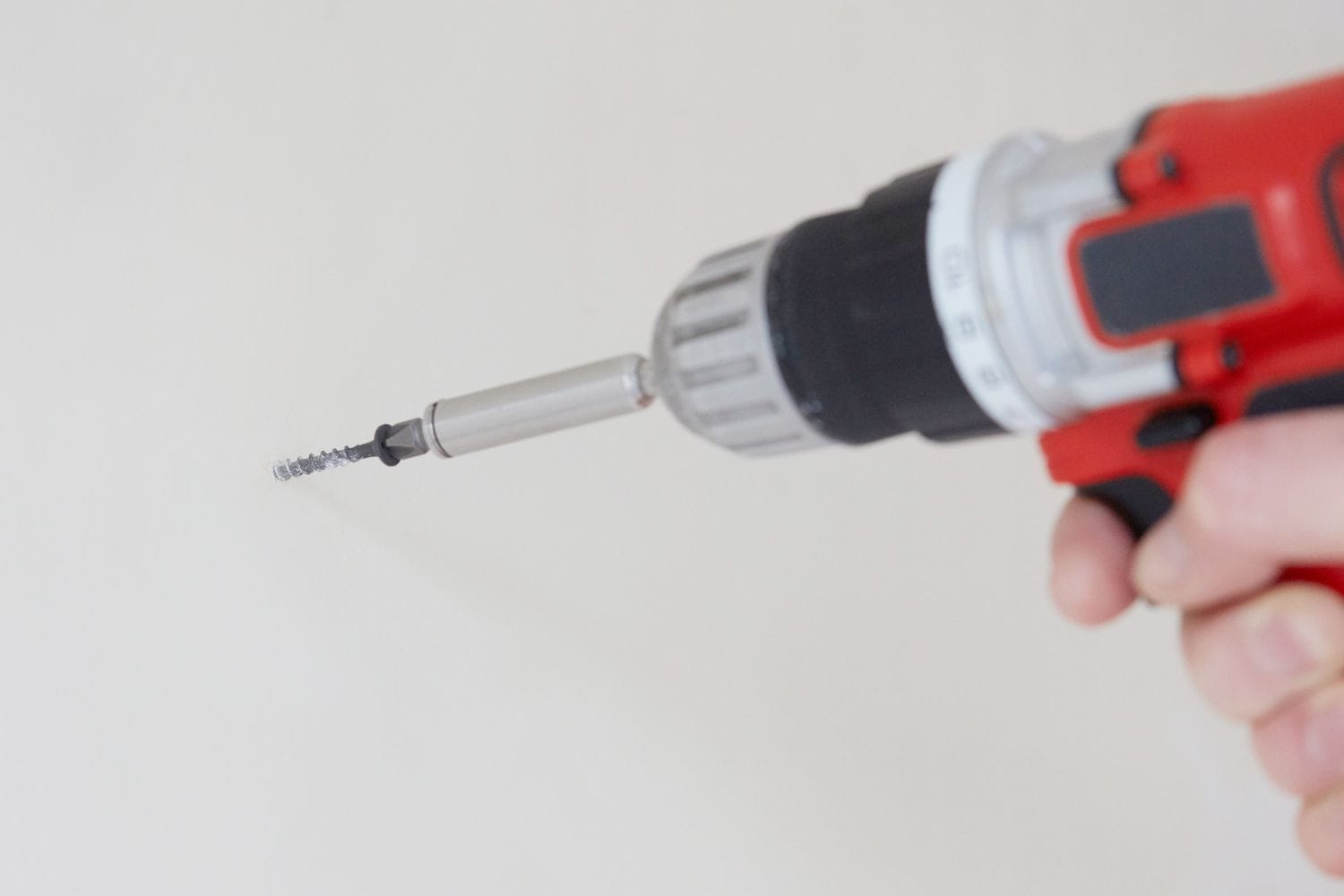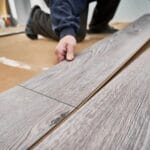Getting that perfectly smooth drywall finish isn’t just about the final coat of paint—it starts with proper screw placement. This comprehensive guide dives deep into the nuances of drywall screw spacing, empowering you to achieve professional-looking results, whether you’re a seasoned pro or a weekend warrior. We’ll cover everything from choosing the right screws and techniques to understanding how proper spacing prevents cracks, nail pops, and other common drywall woes.
Nailing Down Drywall Screw Spacing
Proper screw spacing is the foundation of a flawless finish, preventing unsightly cracks and ensuring your walls stand the test of time. It’s like the stitches holding together a perfectly tailored garment—too few, and it sags; too many, and it bunches. Discover how to find that just right spacing for your drywall projects.
Why Proper Screw Placement is Crucial
Correct screw spacing isn’t just about aesthetics; it’s about structural integrity. Imagine building a house on a shaky foundation. The same principle applies to drywall. Uneven or inadequate spacing can lead to sagging, cracking, and an uneven surface, compromising both the appearance and longevity of your walls and ceilings.
General Screw Spacing Guidelines
While construction rarely follows a one-size-fits-all approach, these guidelines provide a solid starting point:
| Location | Spacing | Why? |
|---|---|---|
| Walls (Field) | Maximum 16 inches apart | Provides ample support while minimizing screw holes. |
| Walls (Edges) | 8 inches apart | Reinforces edges prone to movement. |
| Ceilings (Field) | Maximum 12 inches apart | Closer spacing combats gravity and prevents sagging. |
| Ceilings (Edges) | 7-8 inches apart | Offers extra support at this key stress point. |
A starting point of 12 inches on center often works well for both walls and ceilings, translating to roughly five screws per stud on a standard 48-inch wide drywall sheet hung perpendicular to the studs.
Edge Distance: Avoiding the Crumble
Just like a cracker snaps when bitten too close to the edge, drywall can crumble if screws are placed too close to the perimeter. Maintain a minimum ⅜-inch distance from the edge to prevent weakening the structure.
Beyond the Basics: Special Considerations
Construction projects are rarely straightforward. Different drywall thicknesses, oddly shaped walls, and areas around openings present unique challenges. Thicker drywall might allow slightly wider spacing, while areas around windows and doors typically require more fasteners due to increased stress. Some experts even suggest doubling up screws around openings.
Screw Types: Choosing the Right Tool
Using the right screw for the job is essential. Coarse-thread screws grip wood framing firmly, while fine-thread screws are better suited for metal studs. Proper dimpling—setting the screw head slightly below the surface without tearing the paper—is crucial for creating a smooth surface for drywall compound.
Visualizing a Perfectly Spaced Grid
Consistent screw spacing not only strengthens the structure but also creates a smooth base for paint or wallpaper. Visualize a grid to guide your screw placement and achieve a professional, uniform look.
The Perils of Poor Spacing: DIY Disasters
Skipping screws might seem like a shortcut, but it can lead to costly repairs down the road. Sagging, cracks, and “nail pops” (protruding screw heads) compromise both aesthetics and structural integrity.
Drywall Screw Spacing Calculator (Coming Soon!)
Stay tuned for our screw spacing calculator, which will simplify the process of determining the precise screw count and spacing for your project.
Optimizing Screw Placement for Walls and Ceilings
Mastering drywall screw spacing is key to achieving a smooth, professional finish. Here’s a detailed breakdown of optimal screw placement for both walls and ceilings, ensuring lasting strength and preventing common issues like cracks and nail pops.
Spacing for Strength and a Flawless Finish
Proper screw spacing creates a solid bond between the drywall and framing, preventing movement and ensuring a flat, even surface for finishing.
Wall Screw Spacing: The 16-Inch Rule and Its Exceptions
For most walls, 16 inches on center is the standard spacing in the field. However, along the edges and at the top and bottom plates, reduce spacing to 8 inches for added support in these high-stress areas.
Ceiling Screw Spacing: Defying Gravity
Ceilings require more support due to gravity. A spacing of 12 inches on center in the field and 7-8 inches along the edges is recommended for optimal stability.
Edge Distance: Preventing Crumbles
Maintain a minimum ⅜-inch gap between the screw and the drywall edge to avoid crumbling and ensure a strong anchor.
Screw Selection: The Right Screw for the Job
Use coarse-threaded screws for wood studs and fine-threaded screws for metal studs. Ensure the screw length penetrates the framing by at least ⅝ inch for a secure hold.
Calculating Screw Needs: Planning Ahead
Estimate your screw needs based on standard spacing (approximately 32 screws per 4×8 sheet) and adjust based on specific project requirements. Online screw spacing calculators can be helpful.
Special Considerations: Thinking Beyond the Basics
Adjust spacing as needed for thicker drywall, areas around openings, high-traffic areas, or rooms with high humidity. When in doubt, add a few extra screws for added peace of mind.
UK Drywall (Plasterboard) Screw Spacing: A Guide to Compliant Installations
This section provides specific guidance on drywall (plasterboard) screw spacing for UK construction projects, ensuring compliance with building regulations and achieving a smooth, durable finish.
Wall Screw Spacing in the UK
For walls, aim for a spacing of 12-16 inches in the field and 8 inches at the edges where the plasterboard meets the timber frame. This closer edge spacing reinforces these vulnerable points.
Ceiling Screw Spacing in the UK: Battling Gravity
Ceilings require more support. Space screws 12 inches apart in the field and 7-8 inches apart at the edges where the ceiling board joins the joists, preventing sagging.
Why Correct Spacing Matters in the UK
Correct spacing isn’t just about aesthetics; it’s about structural integrity and compliance with UK building regulations. Proper spacing prevents cracking, ensures a stable surface, and simplifies decorating.
Screw Selection: A Crucial Detail
Choose the appropriate screw type and length for your plasterboard thickness and framing material. Using the wrong screws can compromise the integrity of your installation.
Beyond the Basics: Special Considerations for UK Projects
Different plasterboard types (moisture-resistant, fire-resistant, etc.) may have specific requirements. Always consult the manufacturer’s instructions and consider factors like high-traffic areas or vibrations when determining screw spacing.
Plasterboard Screw Spacing: A Comprehensive Guide
This section provides detailed information on plasterboard screw spacing for walls, ceilings, and partitions, covering various thicknesses and highlighting the importance of adhering to building regulations.
Spacing Screws in Walls
Use a grid-like approach, spacing screws 16 inches (406mm) apart in the field and 8 inches (203mm) apart at the edges where the plasterboard meets the framing.
Spacing Screws in Ceilings: Gravity’s Influence
Ceilings require closer spacing—12 inches (305mm) in the field and 7-8 inches (178-203mm) at the edges—to combat gravity and prevent sagging.
Working with Thinner Plasterboard (12.5mm)
Thinner plasterboard, often used with 36mm screws, might require closer spacing (around 9 inches or 230mm). Always consult local building codes.
Partitions: A Slightly Different Approach
Partitions typically use a screw spacing of 12 inches (300mm) for adequate support.
The Importance of Proper Screw Spacing
Correct screw spacing is essential for preventing cracking, sagging, and other structural problems. Both over-screwing and under-screwing can weaken the plasterboard.
Building Code Compliance
Always check your local building codes before starting any plasterboard project to ensure your work meets safety standards.
| Location | Field Spacing | Edge Spacing |
|---|---|---|
| Walls | 16 inches (406mm) | 8 inches (203mm) |
| Ceilings | 12 inches (305mm) | 7-8 inches (178-203mm) |
| Partitions | 12 inches (300mm) | (Follow wall edge spacing guidelines or consult local codes) |
| 12.5mm Boards | 9 inches (230mm) (Consider this; check local codes) | (Consult local codes) |
Unravel the mysteries of your HVAC system and optimize its efficiency by exploring the intricacies of a nest learning thermostat wiring diagram. Restore the natural beauty of weathered wood with a simple yet effective technique using oxalic acid wood bleach and witness the transformation firsthand.
While these guidelines provide a strong foundation, building practices and research are constantly evolving. Always prioritize safety and consult with experienced professionals or building inspectors if you have any doubts.
- Unlock Water’s Symbolism: A Cross-Cultural Exploration - April 20, 2025
- Identify Black and White Snakes: Venomous or Harmless? - April 20, 2025
- Unlocking Potential: Origins High School’s NYC Story - April 20, 2025
















1 thought on “The Definitive Guide to Drywall Screw Spacing: Preventing Cracks and Achieving a Flawless Finish”
Comments are closed.