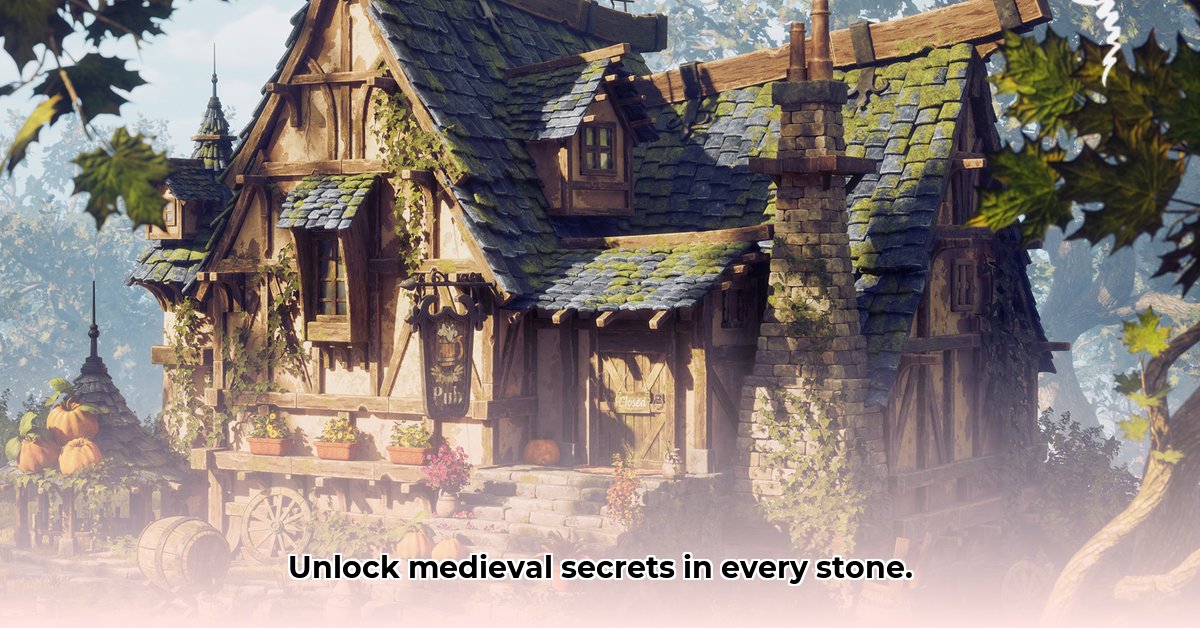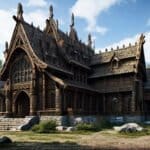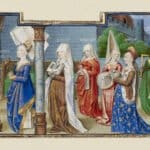Medieval houses were far more than simple shelters; they served as tangible expressions of a complex societal structure, showcasing ingenuity, ingrained hierarchies, and the transformative impact of events like the Black Death. These structures, ranging from humble peasant dwellings to opulent manor houses, offer a captivating window into the daily lives, aspirations, and challenges of medieval society. Imagine traversing a medieval village—the houses themselves would instantly reveal the social order. A peasant’s modest home, constructed from readily available materials like wattle and daub or roughly hewn stone, stood in stark contrast to the elaborate residences of the wealthy, testaments to their power and prestige. This wasn’t accidental; it was a deliberate reflection of the deeply ingrained medieval worldview where social standing dictated access to resources, comfort, and security. The size, materials, and architectural complexity of a home broadcasted its inhabitants’ position within this rigid hierarchy. A larger, more intricate house almost invariably signaled greater wealth, influence, and social prominence. The question remains: did medieval builders fully grasp the lasting legacy their creations would have on our understanding of their world?
Peasant homes, often single-room structures built using wattle and daub—a mixture of mud, straw, and timber—were paragons of practicality and communal effort. Construction was a collaborative endeavor, relying on shared skills and resources within the village, demonstrating a strong sense of interdependence. Conversely, the residences of the nobility were extravagant displays of wealth and power, boasting multiple rooms, intricate ornamentation, and extensive grounds. These disparities in scale and design mirrored the vast gulf between social classes. Recent archaeological findings challenge previous assumptions about the size of peasant dwellings. Evidence suggests that some peasant homes were surprisingly spacious, averaging around 881 square feet, indicating a greater degree of comfort and living space than previously believed. This raises intriguing questions about regional variations in peasant housing and the factors that contributed to these differences.
Constructing a medieval house involved a fascinating interplay between pragmatic solutions and innovative techniques. Wattle and daub provided a cost-effective and readily available building material for simpler homes, its insulation properties offering protection from the elements. Timber framing, employing carefully joined wooden beams, offered greater structural integrity and allowed for more complex designs. Stone, the most durable and prestigious material, was primarily reserved for the homes of the wealthy or for structures requiring enhanced defense. The hearth, located at the heart of the home, served as the focal point for daily life, providing warmth, light, and a space for cooking. The later introduction of chimneys marked a significant technological advancement, improving ventilation, reducing smoke inhalation, and enhancing overall comfort. This innovation fundamentally transformed the interior environment of homes, influencing family dynamics and social interactions within the domestic sphere. How did this shift from a central open hearth to a contained chimney impact family life, social gatherings, and the very notion of domestic privacy?
Medieval house designs exhibited significant regional variations, reflecting the diverse climates, available resources, and local building traditions across Europe. The heavily forested Weald region of England saw a predominance of timber-framed houses, showcasing the readily available oak and other hardwoods. The Cotswolds, with its abundant limestone quarries, became known for its sturdy and elegant stone houses. These regional adaptations highlight the ingenuity and resourcefulness of medieval builders in responding to their environment. The Black Death, a catastrophic pandemic that ravaged Europe in the mid-14th century, had a profound and multifaceted impact on housing construction. The immense loss of life resulted in acute labor shortages, leading to the adoption of simpler, less labor-intensive building techniques. This, in turn, often resulted in a decline in the overall quality and quantity of new houses being built. However, the Black Death also had some unexpected consequences. Studies suggest that the resulting labor shortage led to a rise in wages for peasants, enabling some to invest in improved housing. This spurred a building boom in certain regions, particularly in the English Midlands, where peasants gained access to land and resources previously unavailable to them. Moreover, advancements in dating techniques, such as radiocarbon and dendrochronology, have challenged earlier assumptions about the perceived short lifespan of peasant dwellings. The discovery of remarkably well-preserved and structurally sophisticated cruck houses—using curved timbers to form the framework—has reshaped our understanding of medieval peasant life and building practices. This evidence suggests that some peasant homes were built to last for generations, indicating a greater level of investment and craftsmanship than previously recognized.
The size and features of a medieval house were inextricably linked to social standing, serving as powerful visual markers of wealth, status, and occupation. The majority of peasant families resided in small, single-room dwellings that provided only the most basic necessities. These homes often lacked dedicated sleeping areas or separate spaces for cooking and living. In sharp contrast, the expansive manor houses of the wealthy elite showcased their privileged position, boasting multiple rooms, specialized outbuildings for various functions, and intricate decorative elements that demonstrated their access to skilled artisans. These architectural disparities were not merely aesthetic choices; they were deliberate expressions of social stratification, reinforcing the existing power structures. Even within a single village, the stark contrast between a humble wattle-and-daub cottage and a substantial stone house with multiple glazed windows served as a constant reminder of the economic and social inequalities within the community. Medieval houses were not just physical structures; they were potent symbols imbued with social meaning, reflecting the values, aspirations, and limitations of the era.
The study of medieval houses offers a unique lens through which to examine the resourcefulness, ingenuity, and social dynamics of past generations. Medieval builders demonstrated a deep understanding of local materials, environmental conditions, and the prevailing social norms. Remarkably, many of their practical and efficient building methods, such as the use of natural insulation materials and passive heating and cooling techniques, continue to inspire architects, designers, and sustainable building advocates today. Their emphasis on locally sourced materials and sustainable construction practices resonates deeply with contemporary concerns about environmental responsibility and resource conservation. The legacy of medieval architecture endures, not only in the preserved structures that grace our landscapes but also in the enduring principles of design and construction that continue to inform contemporary building practices. The question remains: how can we draw upon the wisdom and ingenuity of medieval builders to create more environmentally responsible, socially equitable, and aesthetically pleasing housing solutions for the 21st century and beyond?
- Medieval Houses: A Social History Through Architecture - April 29, 2025
- Unlock Senior Perks: How Old is a Senior Citizen?Complete Guide - April 29, 2025
- Happy Patients: Tech Solutions for Better Healthcare - April 29, 2025
















